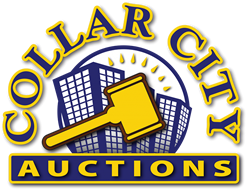Beautiful Single Family Home: 1185 Ardsley Road - Schenectady, NY 12308
A Beautiful Single Family Dutch Colonial Built in 1910: 4 Bedrooms, 2.5 Baths, Located in the Schenectady School District, Walking Distance from the School!
HIGH BID IS SUBJECT TO SELLER APPROVAL WITHIN 24 HOURS POST-AUCTION.
Begins: Thursday, Jun 5, 2025, 2:00PM EST
Location: 1185 Ardsley Road, Schenectady, NY 12308.
Preview: Monday, June 23, 10:30 AM - 12:00 PM.
Begins Closing: Thursday, June 26, 11:00 AM.
Contract Signing: On or Before Wednesday, July 2, at 4:00 PM.
PLEASE CLICK MORE LOT INFO FOR IMPORTANT INFORMATION AND ADDITIONAL PICTURES.
NOTE: All Bids Are Placed at Max Bid.
Categories
Search
Go to page #: 1
Tax ID #: 40.69-2-33
Property Class: 210 - 1 Family Residence
Site: Res 1
Zoning Code: 02
Neighborhood: 00006 - Upper Union
Building Style: Dutch Colonial
School District: Schenectady
Lot Size: 45' x 148' +/-
Total Assessment: $170,800.00
Taxes: $6,677.54
Deed Book: 1032, Deed Page: 888
Year Built: 1910
Basement: Crawl Space and Partial Basement
Gross Living Area: 2,264 sq. ft.
Total Rooms: 9
Total Bedrooms: 4
Total Bathrooms: 2.5
Stories: 2
Foundation: Poured Concrete
Exterior Walls: Vinyl
Roof Surface: Asphalt Shingle
Window Type: Double hung
Storm Sahs/Insulated: Sash, Aluminum
Screens: Mesh
Floors: Hardwood, Wall-to-wall carpet, vinyl
Walls: Plaster, panel
Trim: Wood
Bath Floor: Ceramic Tile, Wall-to-wall
Fireplace: 1
Enclosed Porch: 10' x 11'
Fence: Chain Link
Driveway: Asphalt
Sewer: Comm/public
Water: Comm/public
Utilities: Gas and Electric
Heat Type: Hot water baseboard
Fuel Type: Natural Gas
Central Air: No
Garage: 1 car detached
Closes: Jun 26, 2025
11:00:00 AM EST
High Bid: $111,000.00
akbar111
Login to Bid
Track Item
More Details
More Info / Bid Track Item Register
1185 Ardsley Road, City of Schenectady, County of Schenectady, State of New York
Tax ID #: 40.69-2-33
Property Class: 210 - 1 Family Residence
Site: Res 1
Zoning Code: 02
Neighborhood: 00006 - Upper Union
Building Style: Dutch Colonial
School District: Schenectady
Lot Size: 45' x 148' +/-
Total Assessment: $170,800.00
Taxes: $6,677.54
Deed Book: 1032, Deed Page: 888
Year Built: 1910
Basement: Crawl Space and Partial Basement
Gross Living Area: 2,264 sq. ft.
Total Rooms: 9
Total Bedrooms: 4
Total Bathrooms: 2.5
Stories: 2
Foundation: Poured Concrete
Exterior Walls: Vinyl
Roof Surface: Asphalt Shingle
Window Type: Double hung
Storm Sahs/Insulated: Sash, Aluminum
Screens: Mesh
Floors: Hardwood, Wall-to-wall carpet, vinyl
Walls: Plaster, panel
Trim: Wood
Bath Floor: Ceramic Tile, Wall-to-wall
Fireplace: 1
Enclosed Porch: 10' x 11'
Fence: Chain Link
Driveway: Asphalt
Sewer: Comm/public
Water: Comm/public
Utilities: Gas and Electric
Heat Type: Hot water baseboard
Fuel Type: Natural Gas
Central Air: No
Garage: 1 car detached

